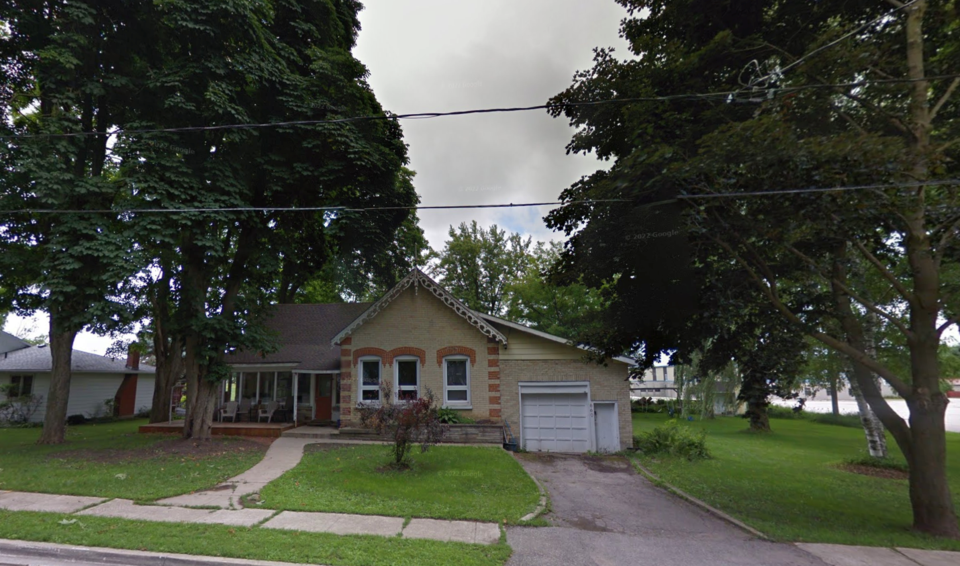PALMERSTON – The height and quantity of green space proposed for a three-storey townhouse development in Palmerston divided some councillors during a council meeting Tuesday evening.
Approved 4-3, the proposed development will feature two, four-unit cluster townhouse dwellings with a reduced lot area, interior side yard setback and driveway width on a 0.4 acre Yonge Street property backing onto the Palmerston Agricultural Society Lands.
A one-storey single-detached dwelling currently exists on the property and is proposed to be demolished to facilitate the development.
"I know that intensification is what we're supposed to be doing, however, there's some quality of life issues that...I think should be considered," said Deputy Mayor Jean Anderson, who opposed the proposal. "There won't be a sandbox, a swing set, a pool like there's no room for anything."
However, others like Coun. Judy Dirksen said the "little postage stamp of green grass" proposed for each unit makes sense considering they're styled after apartments.
"In my mind, I'm okay with it because this is just one more housing option... and if it's not a place you want to live, don't go look at them," said Dirksen, during the meeting. "But it's more grass than lots of kids and dogs have that live in straight apartments."
According to staff, the applicant and developers did look into increasing the green space but found there was no way to push the buildings together any further.
The Palmerston Agricultural Society previously requested a "suitable fence" be erected between the two properties during a public meeting last October as it feels the new residents could complain about the events happening on the fairgrounds and arena throughout the year.
Shading on neighbouring lots was also discussed during the public and council meeting however the developer has expressed they have no concerns.
Isabel Buckmaster is the Local Journalism Initiative reporter for GuelphToday. LJI is a federally-funded program.



