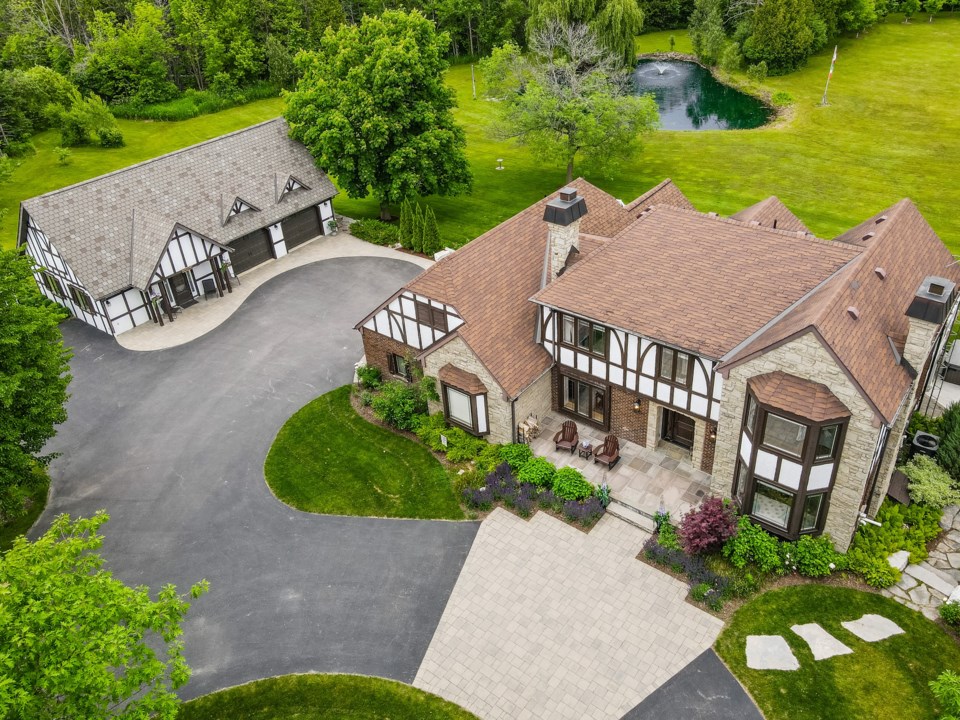You wouldn’t be at all surprised to see this home in the pages of Architectural Digest.
It is magnificent both from afar and up close, with details that surprise and delight throughout.
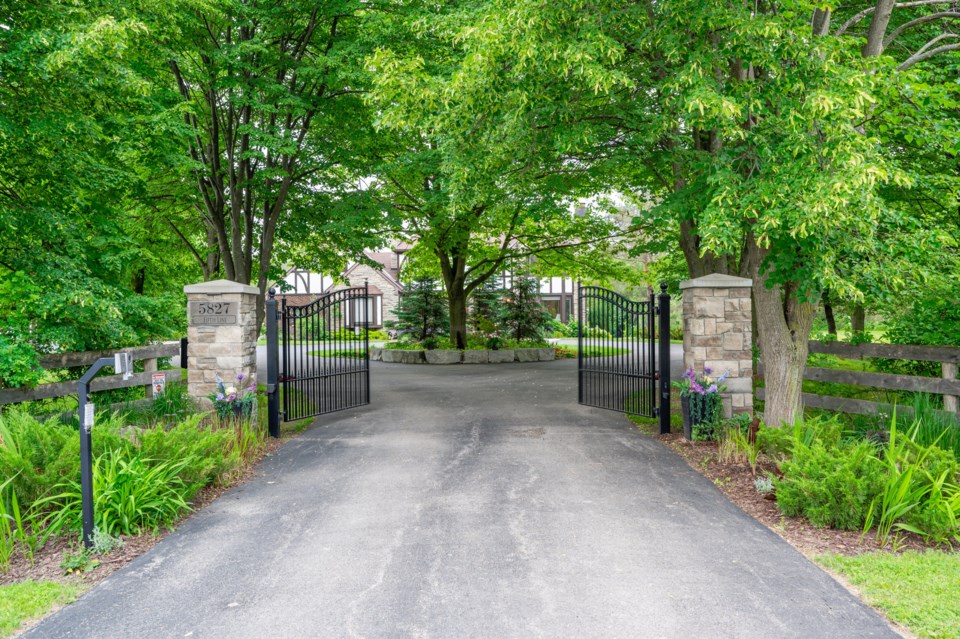
5827 Fifth Line is a 4-bedroom, 5-bathroom luxury estate home that sits on a sprawling lot.
At just under 11 acres of manicured gardens, lawns and forest, the property also backs onto the greenbelt. Built in 1981 and completely restored in 2018 with a down-to-the-studs renovation, this home is a Tudor-style manor outfitted with top-of-the-line materials and appliances. From the moment you enter the front gates and approach the circular drive, you know you’re in for something special.
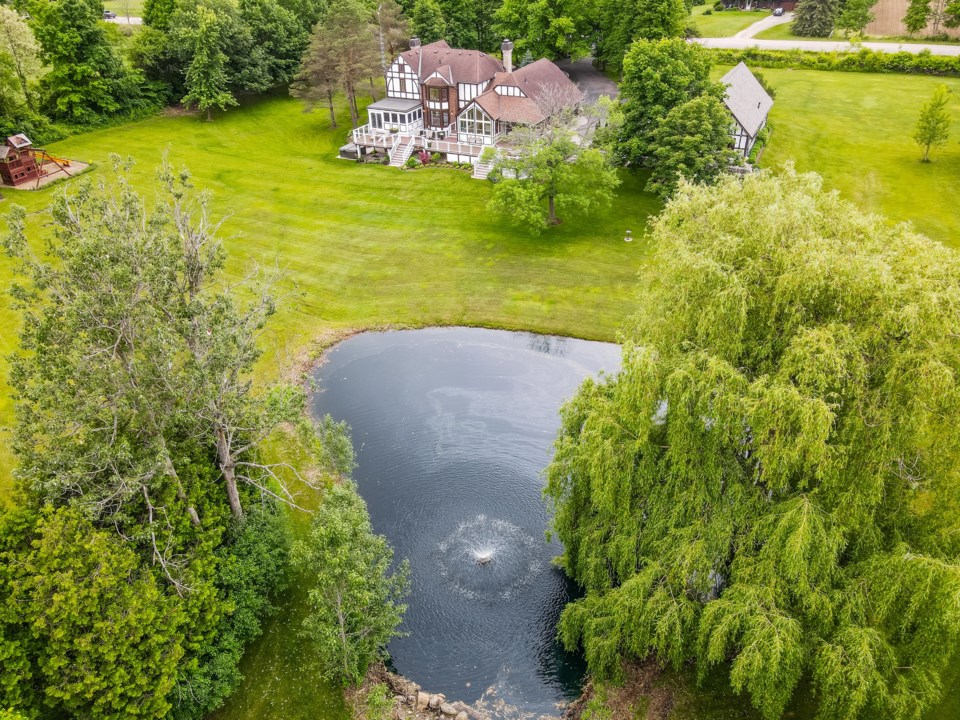
The grounds are beautifully landscaped with many mature trees. An oversized patio out front creates a welcoming atmosphere for guests.
Once inside, the bright and open entryway includes custom cabinetry for guests to hang their jackets and tuck away their shoes. The grand staircase and its striking chandelier give a first glimpse at the quality and attention to detail—as well as the stunning, intricate millwork—to be found throughout the home.
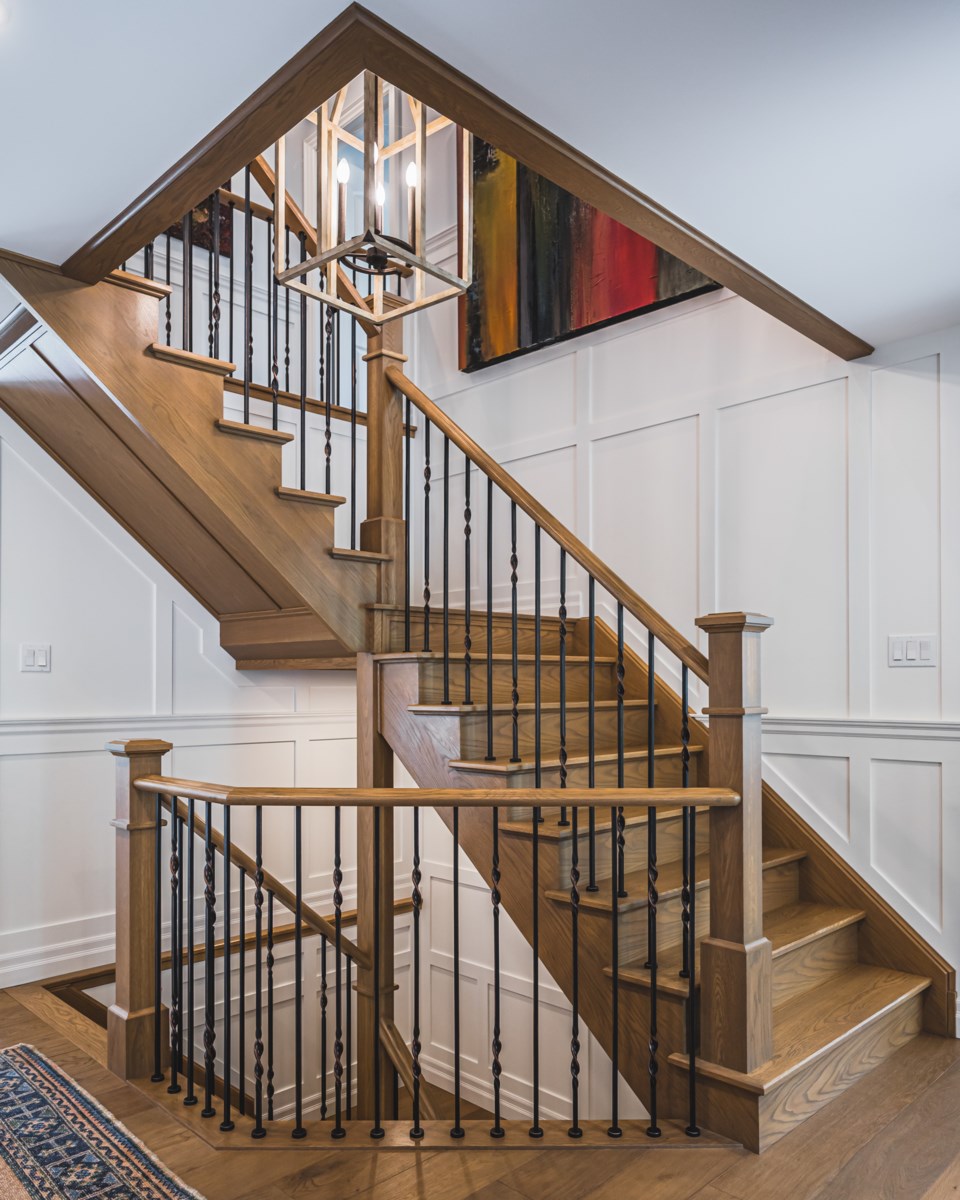
On the main level, a large family room has a wood-burning fireplace and a bay window with a seat. The living room features custom cabinetry, with shelving to display family photos and treasures.
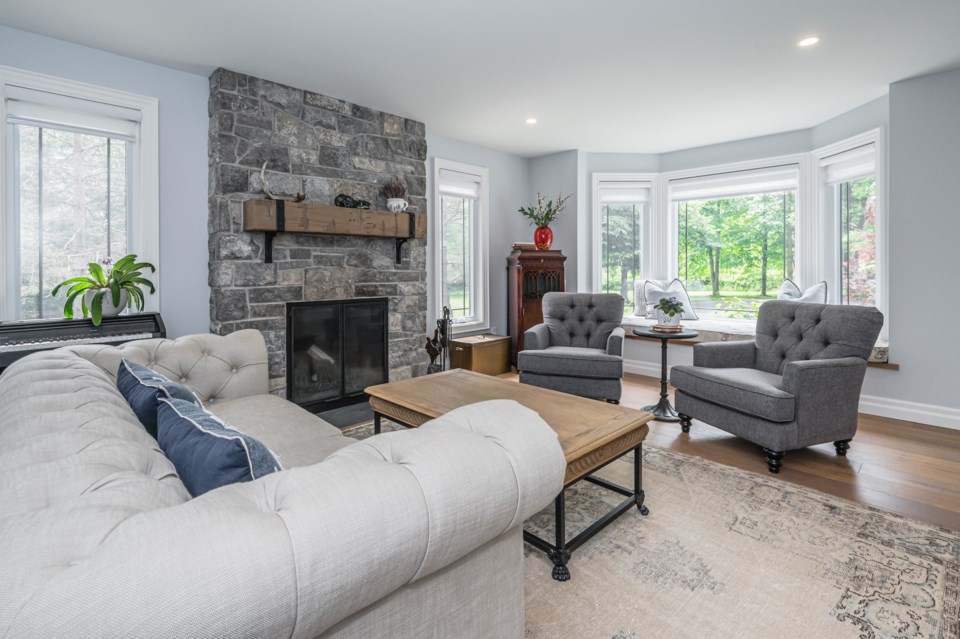
In the main office you’ll find more of that custom millwork, as well as a stone gas fireplace. There’s also a formal dining room with a large bay window.
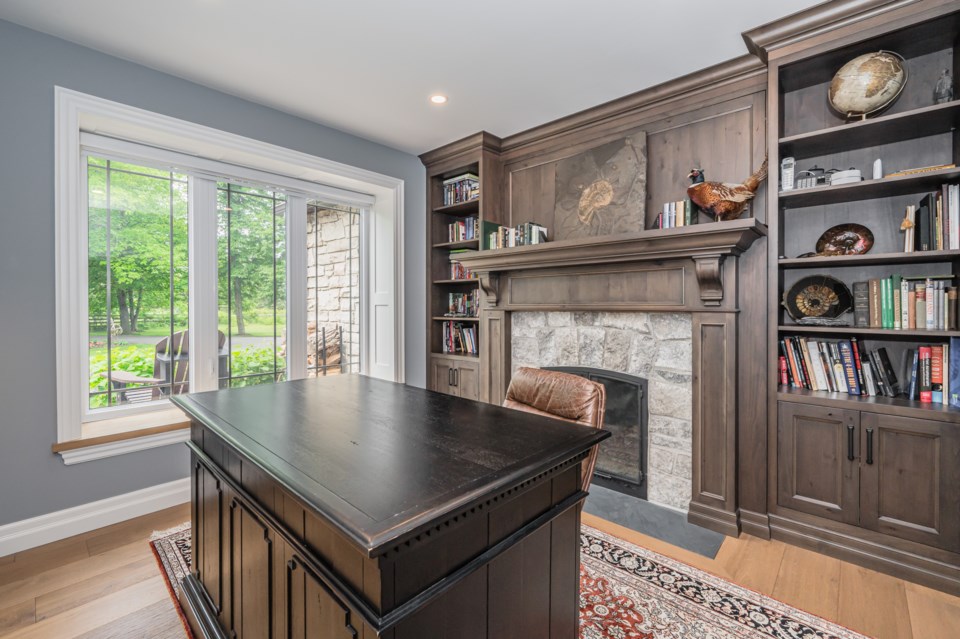
Between the dining room and the spectacular open kitchen is a causeway; the wet bar has a copper sink and there is a hidden beverage centre here as well. There is also a walk-in pantry with lots of cabinets and additional counterspace so you can discreetly tuck all of your smaller appliances away.
The completely custom white kitchen is a showstopper. It includes a massive island with lots of seating, vaulted ceilings with wood beams, a wall of windows, Gagganeau appliances, a hand-built Lacanche gas oven custom-ordered from France, a panelled fridge and dishwasher, and a large eat-in area with a built-in seating bench with drawers.
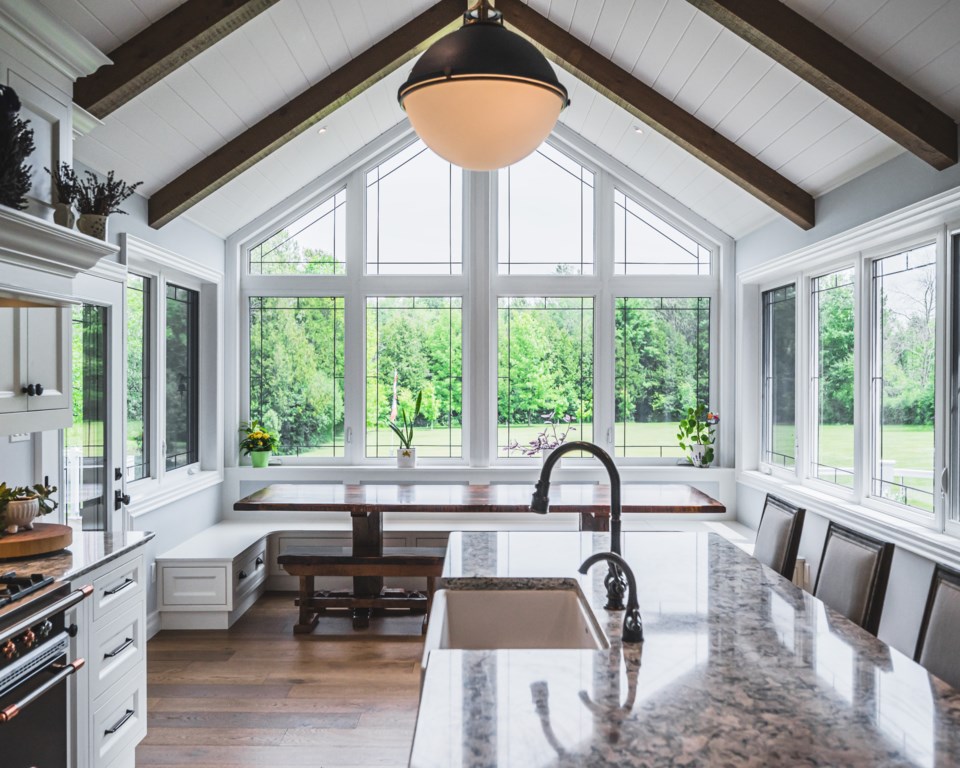
There’s even a walkout to a covered outdoor kitchen, with its built-in BBQ, bar, granite countertops and outdoor dining area. Also on the main level is a well-equipped mudroom with a 2-piece bathroom.
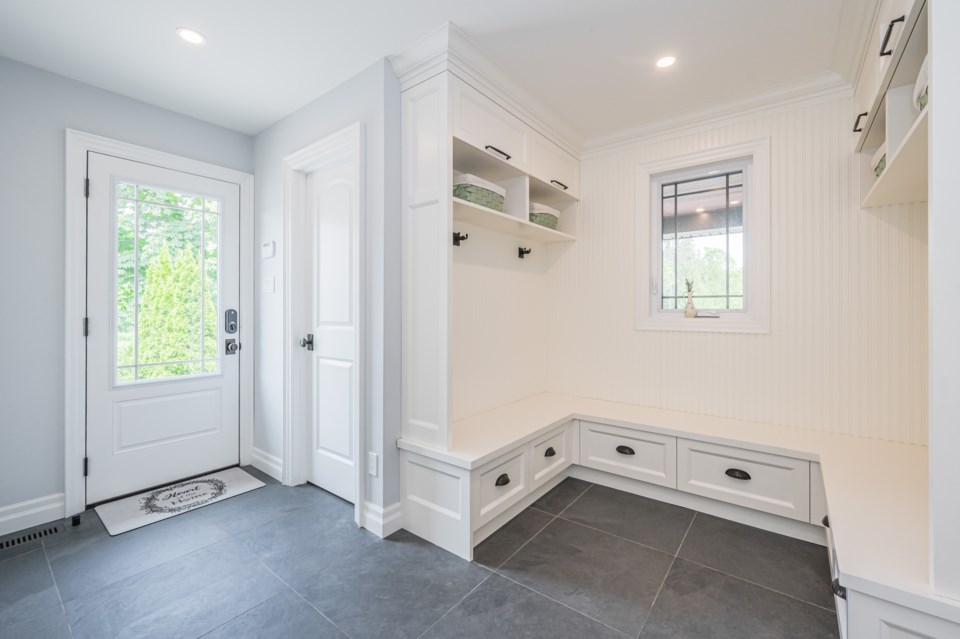
Upstairs you’ll find four bedrooms, all with custom closets. The large primary bedroom features a bay window with an inviting seating nook, additional custom closets, a primary ensuite with custom cabinetry and heated floors, a pedestal tub and a frameless shower. On this level there is also a 3-piece bath with custom cabinetry, heated floors, granite countertops and lots of storage.
The home’s lower level includes a wet bar and home theatre area, a 3-piece bathroom and a kids’ playroom with sliding doors that open up to the hot tub patio outside. The pretty laundry room offers lots of storage and the second office could work equally well as a home gym or a fifth bedroom.
You can’t help but imagine hosting and entertaining here, given all of the conveniences, comforts and touches of luxury. Wine lovers will appreciate the wine cellar with a built-in wet bar. The fully enclosed Muskoka room, which features a gas fireplace, has windows all around and a lounge area just outside on the deck.
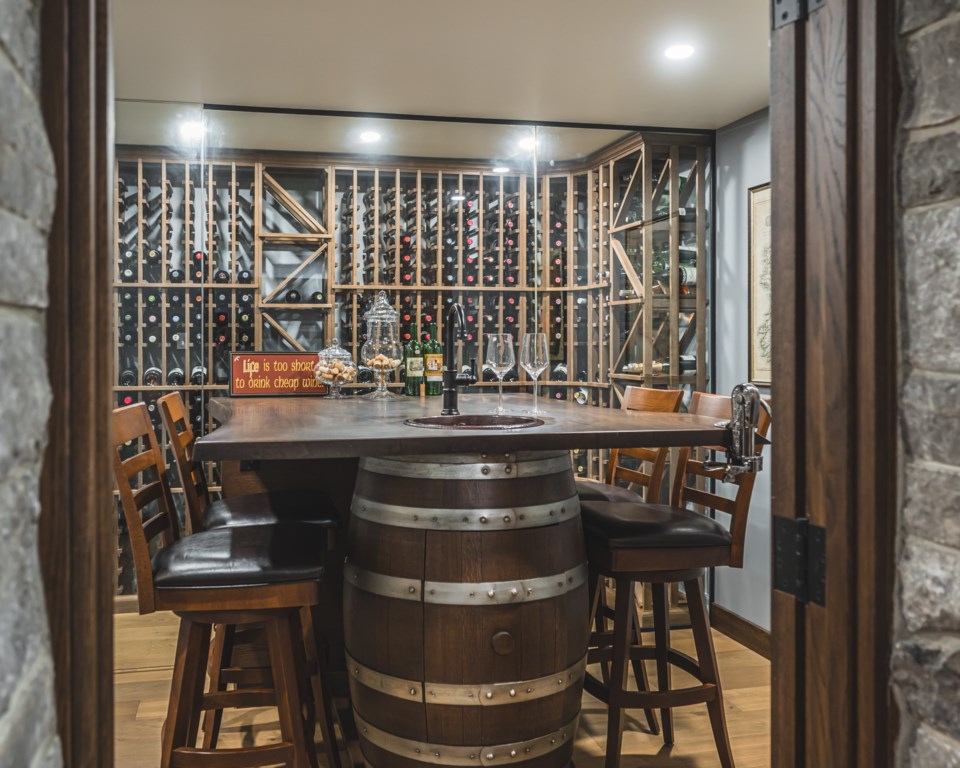
The deck spans the width of the house, with lots of space to lounge and take in the scenic views of the property, which is quiet and peaceful. The impressive grounds include a pond with a fountain and a willow tree, a babbling brook, a firepit area, playground, woodshed and chicken coop.
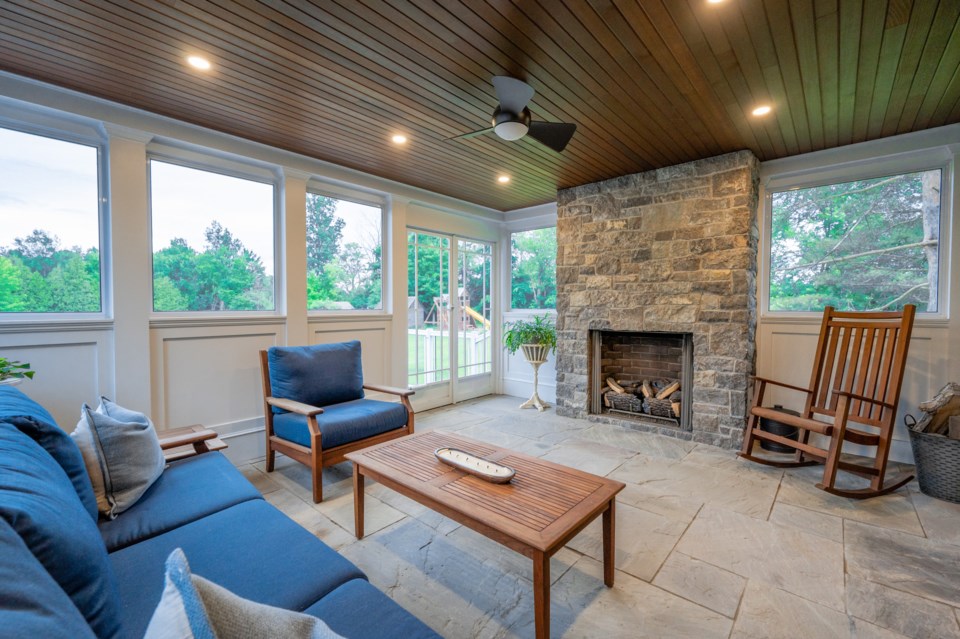
Everything has been done, including the extensive landscaping, landscape lighting and garden irrigation. A charming coach house includes a games room, a 2-bay garage and a loft. There is even an extensive private network of woodland trails on the property!
At this location, Thatcher Farms and Eramosa School are just a one-minute drive away. Downtown Guelph and Fergus are less than 20 minutes away.
“Located between Elora and Guelph, you have easy access to all amenities,” says listing agent Tyler O’Donovan. “This immaculate Modern Tudor home offers the highest quality materials and craftsmanship throughout, resulting in the most comfortable and luxurious lifestyle modern country living can offer.”
For more information about this home, take the virtual tour and watch the video.
You can reach REALTOR® Tyler O’Donovan of RE/MAX Twin City Realty at [email protected] or 519-885-0200.
