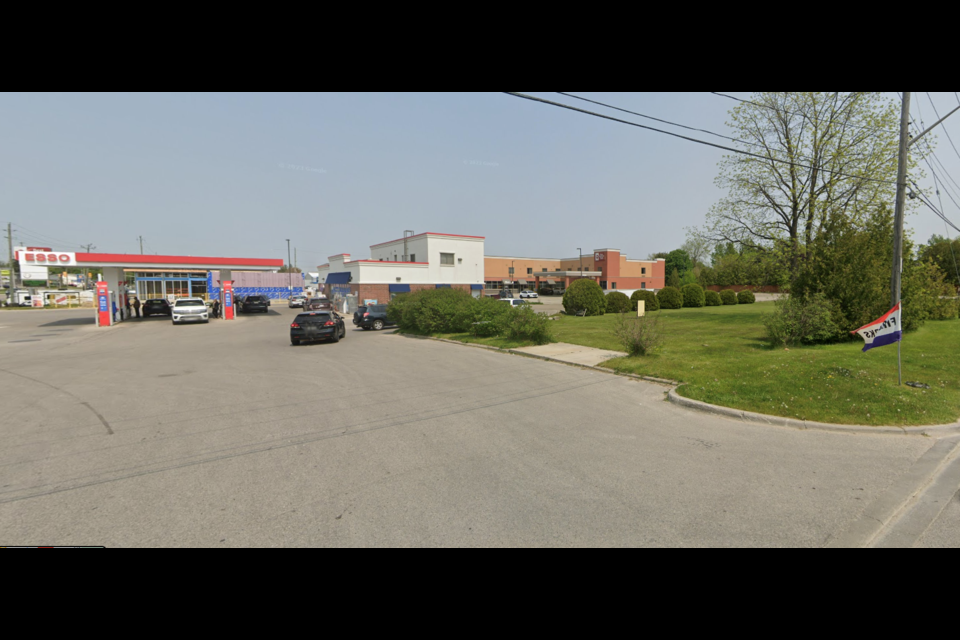FERGUS – A long-planned Fergus apartment building with ground floor commercial use proposed for St. David Street North is still moving along the process with an application made to the County of Wellington.
Asdin Hospitality Ltd. has filed a draft plan of standard condominium application in July with the county which, if approved, would permit a five-storey mixed-use building.
A public meeting is not required for this type of application.
The building would have five ground-floor commercial units and 45 residential units above at 820 St. David St. N., at the corner of Strathallan Street on the same property as a hotel, gas station convenience store and currently under construction drive-thru fast food restaurant.
A planning consultant for the developer reached by phone was unable to provide further details, such as if the residential units will be rentals, without permission from the client. Follow-up messages were not immediately returned.
In 2019, the same applicant pitched a six-storey, 80-unit retirement home at the same address which required a zoning bylaw amendment. The application has since been adjusted to the current proposal.
A planning rationale report from 2020 noted the revised proposal "seeks to encourage the fulfillment of the county's residential vacancy goals for future affordable rental residential needs."
At the time this required a zoning change as only up to three-storeys was permitted to be built in highway commercial or C2 zones. Since that time, the previous term of council approved changes to highway commercial zones to allow for more housing intensification, including building up to five storeys tall as long as there is ground floor commercial space.
According to the application, the building will have 45 parking spaces, seven visitor parking spaces and three barrier free visitor parking spaces.
The application is currently under review by the County of Wellington planning staff with approval authority delegated to the planning director.



