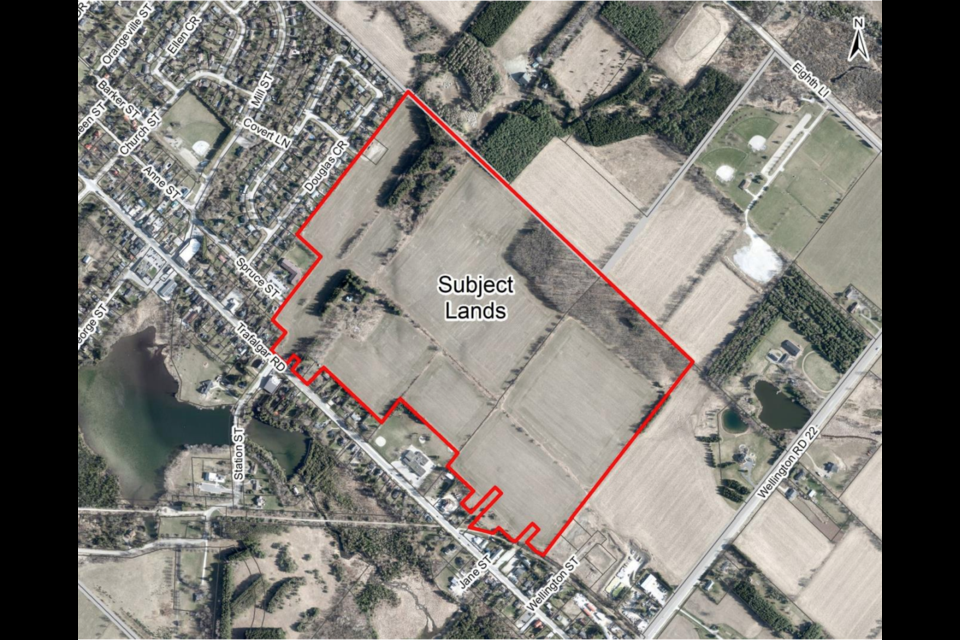ERIN ‒ The public has its chance to voice opinion on an 800-unit housing development proposed for between Hillsburgh and Erin.
A public meeting will take place Thursday at 3 p.m. during council's regular meeting at council chambers in Hillsburgh to discuss the 799-unit housing development, proposed by Blackthorn Development Corporation, on behalf of Beachcroft Investments Inc. (Ballantry Homes), that would transform a large chunk of Trafalgar Road, near Hillsburgh.
Municipally known as 63 and 63A Trafalgar Road within the Hillsburgh Urban Area, of the 799 units, 446 lots are proposed for single detached dwellings and 353 townhouse dwelling units. A heritage home on the property would be maintained.
The lands attached to the proposal are 52 hectares (128 acres), with approximately 87 metres of broken frontage along Trafalgar Road.
The larger lots with 13.7 metre lot frontages are proposed along the northern limit of the subject lands, to “provide a transition” between the existing homes fronting Spruce Street, Douglas Crescent, and the denser development proposed within this draft plan of subdivision.
According to the report, single detached dwellings will be constructed on lots with minimum lot areas ranging from 298.9 square metres to 417.8 square metres and minimum lot frontages ranging from 9.8 metres to 13.7 metres.
One current dwelling on 63 Trafalgar Road is listed on the Town’s Heritage Register as a non-designated property but will maintain its access from Trafalgar Road.
So far, comments have been received from four community members with concerns centred around housing density, lack of infrastructure, and more green space.
One comment questioned how emergency services are “prepared to deal with this growth” and whether pharmacy, grocery and traffic implications have been considered.
“(I’m) in opposition to the addition of excessive housing that will cause traffic and safety problems, create immediate over capacity to our local elementary school, destroy local wildlife habitat and potentially lower property values of adjacent communities,” said one comment in the report.
The Upper Grand District School Board is also asking for additional grading information around the school site prior to draft plan approval, as well as a review of the proposed infiltration trenches to “ensure” their construction will not impact the school site.
The town has requested that the applicant provide a road connection from the subdivision to Barbour Fields. There are also seven trail head parks proposed to provide pedestrian trail connections through the woodlands, connecting to Barbour Field.
The County Official Plan currently requires new development to achieve a density target of 40 persons and jobs per hectare and strive to attain at least 16 units per gross hectare in newly developing subdivisions. Since the applicants are proposing 798 dwelling units and 1 existing heritage dwelling, it has a density of 18.45 units per gross hectare, which meets the County’s minimum requirement.
A recommendation report will be presented to Council for consideration, following the resolution of any outstanding issues.
Isabel Buckmaster is the Local Journalism Initiative reporter for GuelphToday. LJI is a federally-funded program.



